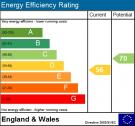




 |
 |
 |
 |
 |
86 Radipole Lane
FOR SALE - £269,950
Telephone 01305 779547
Introduction
Lovely three bedroom detached bungalow for sale in the highly desirable Southill area of Weymouth, with views across Radipole lake.
This property has a floor space of 108 square metres, built on a 600 square metre plot of land. It is only 300 metres from a grade 1 Ofsted inspected primary school and is also a mere 30 minutes walk from Weymouth town centre.
Local amenities including convenience store, take-away, pharmacy, hairdressers, local pub, community centre and church are also all within easy walking distance.
The property includes garage, front and rear garden areas with 10’ x 8’ shed, and ample off road parking. It is fitted throughout with uPVC double glazed windows and gas central heating.
Entrance
Via uPVC double glazed door to Entrance Hall.
Access to large kitchen / diner which has fitted kitchen units, built in electric oven and gas hob. Rear aspect window with view of rear garden / patio area. Real wood floor covering throughout.
Access from kitchen into living room which has large front aspect window with views across Southill and Radipole Lake. The living room is fitted with one radiator and a built in gas fire.
Access to Bedroom 3 which also has a front aspect window with similar views.
Access to small passageway with loft access and fitted loft ladder
Access into Bathroom which is fitted with bath, low level WC and wash basin. Opaque uPVC double glazed window
Returning to the main entrance hall, there are two storage cupboards and...
Access into shower room which is fitted with electric shower, low level WC and wash basin. Opaque uPVC double glazed window
Returning to main entrance hall...
Access into Bedroom 2 with window facing out into the rear garden.
Returning to the main entrance hall, there is an airing cupboard with fitted shelves and electric radiator.
Access into Bedroom 1 which has fitted wardrobes and two rear aspect windows into the garden, one facing south and one facing west.
Returning to the main entrance hall...
Access to the outside walled patio area. Steps down from the patio give access to the utility room which is fitted with built in kitchen units, work surface and a stainless steel sink unit. There are utility supplies for washing machine and tumble drier and vent to outside for the tumble drier.
Access from here into the single garage, which has electric up and over door out to the front drive.
Returning to the patio area, there are steps down into the rear garden, which is laid to lawn with established bushes and hedges around the borders, and contains a good sized shed.
|
Further information
Link to Southill Primary School Ofsted report
|

 Click to view EPC reports
Click to view EPC reports
( Example only... Not active yet ) |
| |
| html hit counter |